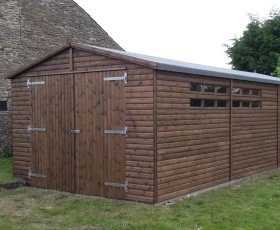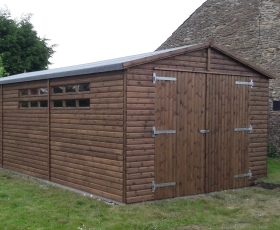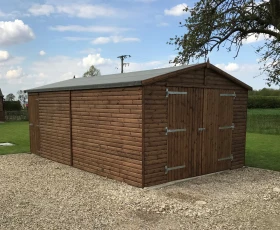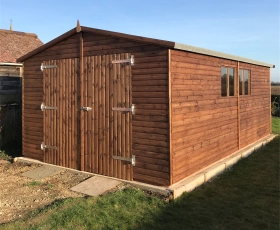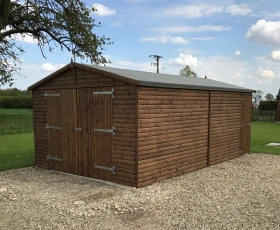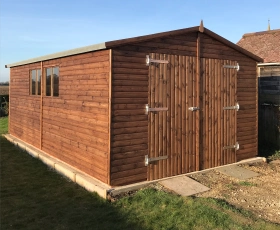Timber Garages
Normally installed on a concrete pad or a course of bricks, a timber garage can be the ideal way of keeping your car, bike or lawn mower safe from the elements. As there is no timber floor it increases the versatility, allowing for heavy machines to be stored and secured.
The double timber doors are fitted with Hook and Band hinges, bolted for security and come with a heavy-duty key lock.
Why choose a sutton shed?
- Skilled proven tradesmen Our products are built to order and constructed using traditional techniques.
- Over 45 years of experience The Sutton Family have been successfully trading in Lincolnshire for over 45 years.
- High quality materials Constructed using sustainably sourced, high quality timbers, our products are built to last.
- 6 week lead time All of our products are built in-house to your exact specifications.
- Recommended by our customers The majority of our business comes via word-of-mouth from our happy customers.
Want to create a custom build? Call us on 01526 342777
